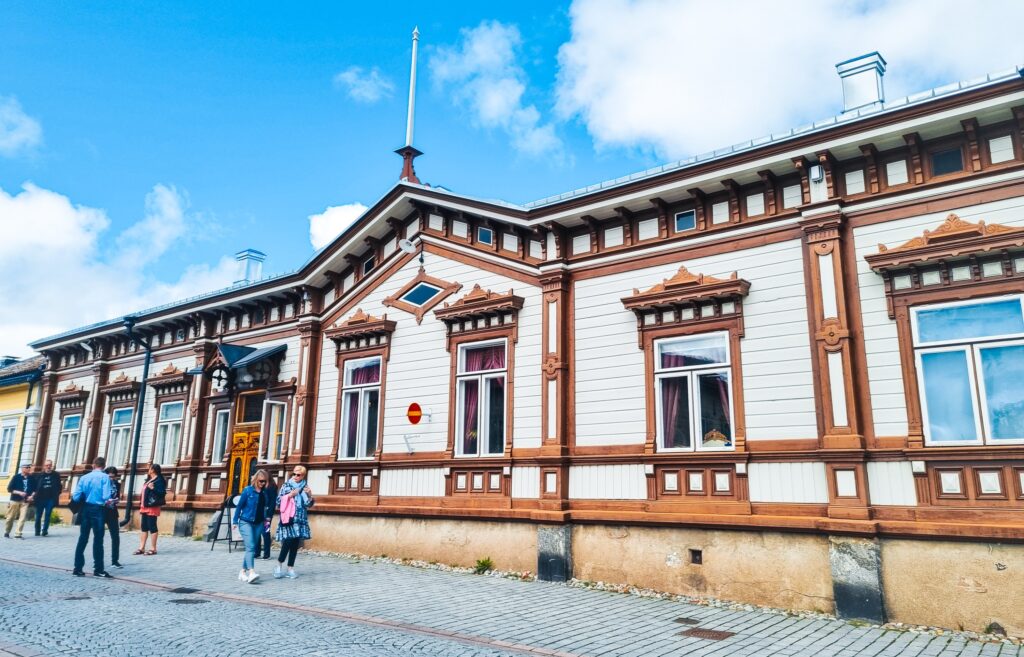
Old Rauma Buildings
The long history of Old Rauma’s houses
There are over two hundred plots in Old Rauma. Like in the countryside, each house has its own name. A house usually consists of a residential building and outbuildings. The size of the plots varies, as does the number of buildings on each plot. A large property has several residential buildings and outbuildings.
The houses of Old Rauma all have their own history. The same plots and house names can also be found on old maps and documents. Changes have also taken place, plots have been merged and the name of a resident may have become the new name of a house. The history of the houses can be traced far back in history. There are also records of buildings, from older times sporadically, but from the 19th century for every house.
In the 1990s and early 2000s, the Rauma Museum has extensively researched the phases of houses and their buildings, especially with the help of fire insurance records from the 1830s and building and alteration drawings dating back to the second half of the 19th century. This material has been compiled on the basis of these surveys. Houses can be searched either by house name or by street address. The names of the houses can be used to find their location on the Rauma map service.
The current status, use and permit history of buildings should be checked from the permit documents and plans in the building control’s archives.
Text: Anna Nurmi-Nielsen
Pictures: Rauma Museum, unless stated otherwise.
Buildings in alphabetical order
A
Aalperi and Bergeri
Aaren
Abram, Haukk, Hamppla ja Wähä-Haukk
Agus
Ala-Jesper
Ambla
Anttiin
Anttila
Anundila
Apul
Aulén
B
K
Kainu
Kalin
Kalli
Katula and Wähä-Knuutla
Kauppakatu 27
Kauppi
Keijola
Kesklä Tallikedonkatu 7
Kesklä Kirkkokatu 5
Ketola
Kirsti
Kiwelä
Kleemola
Klööwi
Knapp
Knuutla
Konstar
Koppla
Kotka
Kotur(Pihlaw)
Kouhi
Krann
Kruuk, Tawast, Östman
Kruusla
Kuappla
Kukola
Kuljula
Kulmla
Kuuri
Käkelä
Köntt
M
Maalar
Mandla
Marela and Jäkäri
Mattla
Maunu
Mestlä
Mikola
Mikosepp
Moso
Multala and Sillangorv
Mäkelä
Mölkkär
O
S
Sahar
Sakkola
Salwi
Sandla
Sauko
Seikkla
Sepplä Kuninkaankatu 25
Sepplä Isomalminkatu 4
Seweriini
Sipi
Sipola
Siurus
Snikkar
Sonkk
Sonnila
Sorka-Sipi
Sorri
Sorwar
Spärri
Sukkla
Suni
T
Taka-Ambla
Taka-Kalli
Takala
Talala
Tammela
Tasala
Tekkala
Teppola
Teräwäine
Teukk
Tiula
Tokila
Tolwane
Tommila
Tonttla and Pakila
Torihaukk
Tornjaine
Triviaalikoulu
Tuamla
Tulli
Tullivahe 5
Tyyklä
Tyytylä
W
Wahala
Wiisla
Wiljala
Winnar
Wähä-Jäärlä
Wähä-Kaukla
Wähä-Kirwelä
Wähä-Kiwelä
Wähä-Klupula
Wähä-Klööwi
Wähä-Kotka
Wähä-Krann
Wähä-Kuuri
Wähä-Lakar
Wähä-Lella
Wähä-Longi
Wähä-Maunu
Wähä-Naol
Wähä-Neol
Wähä-Pildola
Wähä-Pungi
Wähä-Päewäne
Wähä-Riikola
Wähä-Rääpi
Wähä-Sauko
Wähä-Sepp
Wähä-Simula and Ollila
Wähä-Sukk
Wähä-Suutar
Wähä-Taari
Wähä-Tiula
Wähä-Wuarla
Wähä-Wänni
Wälkklä
Wälmlä
Wänni
Rauma Museum
Idyllic museum sites invite you to visit all year round. Buildings on UNESCO World Heritage sites are protected. They reflect the life of former times in authentic surroundings.
